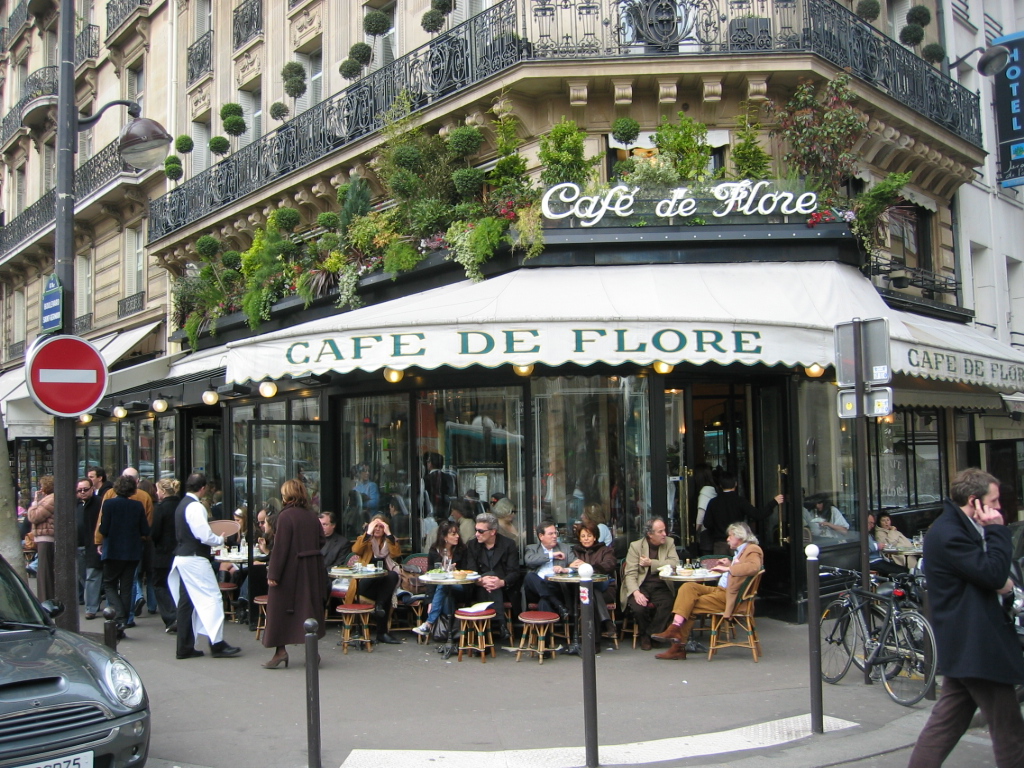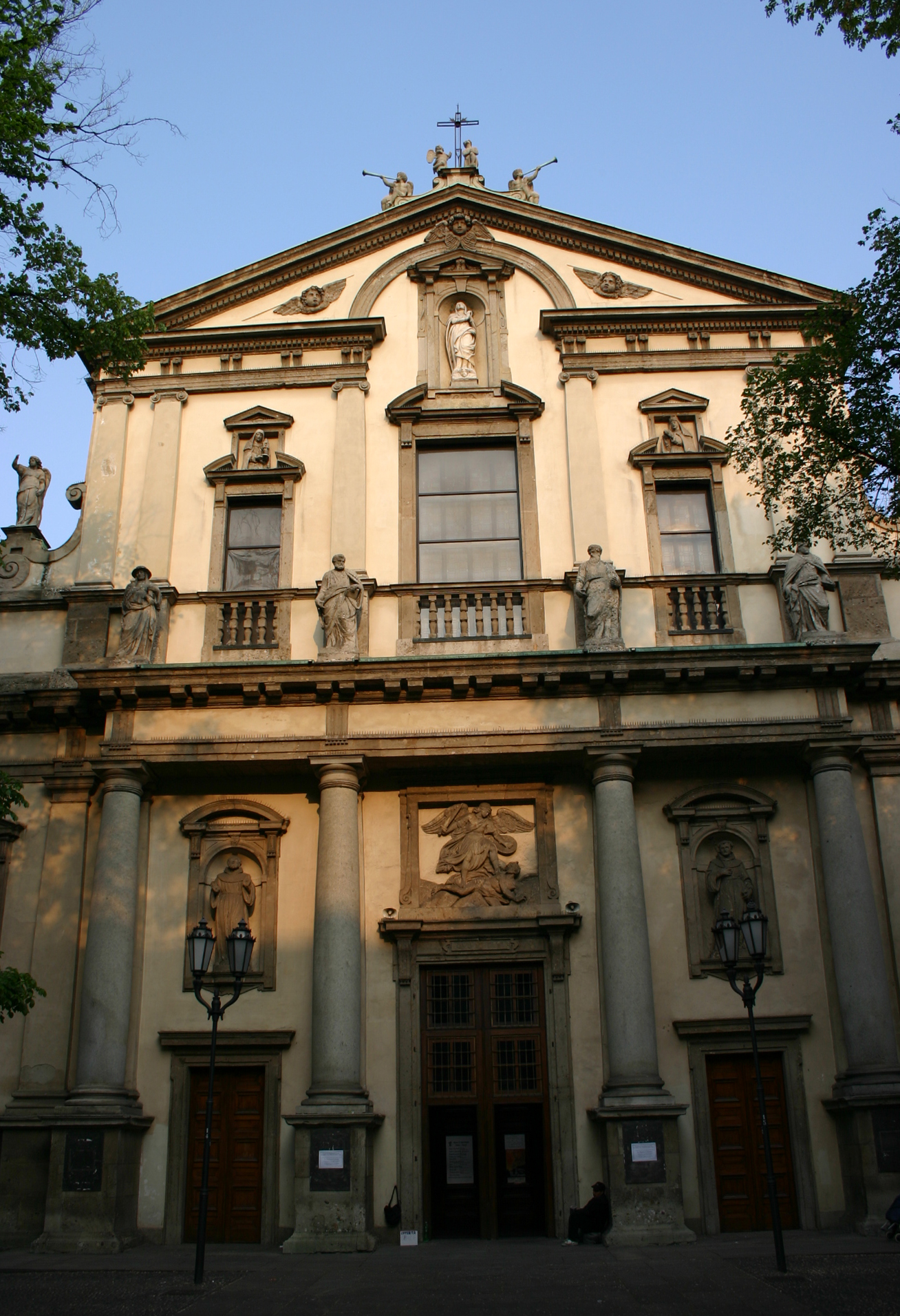Paris Trocadéro Square Area / France The Place du Trocadéro
, with its beautiful gardens, is located in the sixteenth arrondissement of Paris, beside the River Seine. It was created for the Universal Exhibition of 1937 in place of the old gardens Trocadéro Palace, a Moorish palace, designed by Jean-Charles Alphand, built for the Universal Exhibition in Paris in 1878.
The square is known for its famous fountain of Warsaw (1937), an architect Roger-Henri Expert. It contains a lot of sculptures of the 1930's, as 'Man' of Traverse and 'Woman' by Braque. The name of the plaza commemorates the Battle of Trocadero, which took place in the eponymous island located in the Bay of Cadiz.
The square is bounded by the Palais de Chaillot, which houses four museums and a theater: Musée de l'Homme, Musée de la Marine, Cité de l'Architecture et du Musée du Heritage and Ciné Henri Langlois, the headquarters of the Cinematheque Francaise. Nearby are
meet the Musées Guimet d'Art Moderne de la Ville de Paris, Quai Galliera and Brandy and, above all, the Eiffel Tower and Champ-de-Mars.
»Buildings and places of interest: " Jardins du Trocadéro : These beautiful gardens cover 10 hectares. Its centerpiece is a long rectangular ornamental pond, surrounded by stone and bronze statues of gold, and with a beautiful nighttime lighting. Among the statues are 'Woman' by Georges Braque and the 'Horse' by Georges Lucien Guyot. On both sides of the pond, the slopes of the hill of Chaillot lead smoothly to the Seine and the bridge d'Iena.
There is a freshwater aquarium in the northwest corner of the gardens, artistically drawn with trees, avenues, small streams and bridges. Punctuated by a multitude of sculptures on either side of the power extend two gardens in the English "where a large amount of lime, chestnut, beech and other species.
'Palais de Chaillot (17, Place du Trocadéro): Built in neoclassical style for the Universal Exhibition of 1937 by the architect Léon Azéma, Jacques Carlu, Louis-Auguste Boileau, instead of the old Palais du Trocadéro Square. The Palais de Chaillot consists of two curved wings that come together in a plaza surrounding a large central square (the 'parvis''), flanked by bronze statues and fountains overlooking the Seine, to which descend the Trocadéro Gardens. It is decorated with sculptures and bas-reliefs and on the walls of the halls are inscribed with words of Valéry. The palace
General Assembly of the United Nations adopted the Universal Declaration of Human Rights on December 10, 1948.
On the hill of Chaillot Catherine de Medicis had built in the sixteenth century a second home that was later acquired by quarterback Bassompière, then sent prisoner to the Bastille by Richelieu. In 1651, the Queen of England bought the palace to convert into a convent, where many famous ladies of the time they made their retreat. The convent was destroyed by Napoleon, who wanted to build on the site a palace for his son, then King of Rome. With the fall of their empire the idea did not materialize.
for the Universal Exhibition of 1878, Louis XVIII had built a Moorish-inspired palace, which they named Trocadéro in commemoration of the capture of the fortress of Cadiz by the French in 1823.
not without much controversy, this palace was partially demolished and rebuilt for the Universal Exhibition 1937, resulting in the Palace of Chaillot.
In the palace are based on
Chaillot National Theatre, where we find representations of all eras and genres of theater and four museums:
- Musée de l'Homme
: The Museum of Man in the west wing, created in 1938, offers a tour of geographical areas, where art, culture and techniques of each people are addressed through anthropology and ethnology. The first floor deals with aspects of anthropology, paleontology and prehistory. The following galleries address the cultural area: Africa Black (masks, carvings), White Africa (Islam) and Europe, except France, whose collection is housed in the Museum of Arts and Popular Traditions in the Bois de Boulogne. The second floor is dedicated to Arctic peoples, Asian, American (Aztec and Mayan art) and Oceania. The section devoted to music showcases more than 400 instruments from different cultures.
- Musée de la Marine
: The Maritime Museum, also in the West Wing, created in 1827 and moved to the Palais de Chaillot in 1938, displays an impressive collection of ship models assembled since 1748 by an inspector general Navy, paintings and objects evoking the history of navigation and related activities with the sea.
-
Cité de l'Architecture et du Heritage: The City of Architecture and Heritage, was formerly the Museum of French Monuments, occupies the east wing and features reproductions of wall paintings and architectural models and molds sculptures that allow visitors to understand the evolution of these activities from the nineteenth century Roman style. Among the highlights of Chartres models and a reconstruction of an apartment designed by Le Corbusier.
- Musée du Ciné
Henri Langlois: The headquarters of the Cinematheque Francaise.
"Musée Guimet (6 Place d'Iena) [official website
]: In discussing the arts of the Far East, became one of the first museums of Asian art in the world. Originally installed in Lyon by the industrial and Orientalist Emile Guimet, he moved to Paris in 1884. It has a research center in Asia.
civilizations and religions of Asia are well represented, with a collection of sculptures, paintings and fabrics that make you go Japan to Pakistan since the second millennium BC to the nineteenth century. Throughout the exhibition halls, lacquered or gold Buddhas reveal their wealth in an atmosphere quiet, enhanced by natural light. It has the best collection of art Cambodian (Khmer) in the West.
"Musée Galliera (10 Av Pierre I of Serbia) [official website
]: Dedicated to the evolution of fashion, the museum called Musee de la Mode et du Costume, occupies palace built for the Duchess Maria de Ferrari Galliera in 1892. The museum, installed in 1977, relive the history of the prestigious fashion exhibitions allow the public to find a fund of one hundred thousand pieces, from the sumptuous costumes of the eighteenth century through the works of the great couturiers and designers today.
has received donaciones de personas tan conocidos como la baronesa Elena de Rothschild y la princesa Gracia de Mónaco. Eminentes modistos como Balmain y Balenciaga han donado sus diseños al museo.
» Musée d'Art Moderne de la Ville de Paris (Palais du Tokyo, 11 Av. du President-Wilson) [
Web oficial ]: La primera obra que vemos en el museo, el gigantesco mural 'El hada electricidad' de Raoul Dufy, creado para la Feria Universal de 1937, marca el tono del museo: alabar la historia abriéndose a la modernidad. El museo reconstruye el arte del siglo XX a través de sus diferentes corrientes artísticas ilustradas por las obras de los mejores artistas de la time as Matisse, Fernand Leger and Modigliani. It also explores new trends in contemporary art in all its various media: painting, sculpture, installations, photography and video. The museum is 'The Dance' by Matisse and also exposes an interesting collection of art deco furniture.
"Musée du Quai Branly (37 Quai Branly) [official website
] [Learn more
Wikipedia ]: The Quai Branly Museum (Musée du quai Branly) is a French ethnological museum, also named First Museum Art or Museum of Arts and Civilizations of Africa, Asia, Oceania and the Americas (non-western). It is dedicated to ancient civilizations and cultures of Africa, Oceania, Asia and America. From a collection of 300,000 objects, pieces abound African masks made of stone, wood and ivory, and ceremonial objects.
The building, designed by Jean Nouvel, worth a visit itself. The clever use of glass allows you to incorporate the environment as a backdrop to the exhibition, with its wall of 800 m² plant, its architecture on stilts and imposing yellow and orange buckets.
" Champ-de-Mars : The vast gardens that extend from the Eiffel Tower to the Military Academy (École Militaire) was originally a playground for the young cadets stop officers. Later the area was used for horse races, balloon ascensions and mass ceremonies to celebrate the anniversary of the Revolution, on 14 July. The first ceremony was held in 1790 in the presence of a contrite and captive Louis XIV.
During the nineteenth century giant exhibitions held here, including the 1889 World Fair, for which the Eiffel Tower was built.
" Eiffel Tower (Champ de Mars-Tour Eiffel) [official website
] [Learn more
Wikipedia ]: The Eiffel Tower was built for the Universal Exhibition of 1889 to be held in commemoration of the centenary of the French Revolution. The French engineer Gustave Eiffel
and his company were the entrepreneurs of such a project that began in 1887 was completed in March 1889, just over two years later. The work generated no little controversy, especially among artists of the time, who thought of the tower as an "iron monster" in the middle of the city of romance.
The tower is a huge metal structure that weighs 10,000 tons and its height was originally 300 meters, 324 meters is now including radio and television antenna that was added much later. Employ some 200 workers who joined more than 18,000 pieces of iron with 2 ½ million bolts. The foundation reach 30 meters, due to the proximity to the river and the nature of the subsoil.
Consisting of three levels, you can access the first two by a staircase of 1665 steps. At the first level, 57 feet high, running a post office, where you can send postcards with the special stamp "Paris Tour Eiffel," the restaurant "Altitude 95", a souvenir shop, room receptions and conferences "Gustave Eiffel", the Cineiffel, exhibitions with photos of the tower, and of course the gallery from which you can take panoramic pictures of Paris.
The second level is 115 meters above the ground and from there take the elevator part of the third level. There are a few souvenir shops, restaurant Jules Verne and above all, the views of the city are spectacular.
to 276 meters, after rising 160 meters in the elevator reached the third level, where the views are absolutely extraordinary. At this level there is a recreation of workplace Gustave Eiffel, with wax figures Eiffel y su hija Claire recibiendo al inventor Thomas Edison, así como de Gustave Eiffel y sus dos ingenieros, Maurice Koechlin y Emile Nouguier.
Cuando se autorizó la construcción de la torre, Gustave Eiffel debía emprender el proyecto con sus propios fondos y el gobierno de la ciudad le permitiría la explotación de la torre durante el término de 20 años, transcurridos los cuales la torre pasaría a formar parte del patrimonio de París. La obra fue un éxito el primer año, pero los siguientes no fueron mejores, ni siquiera iguales al primero.
El destino de la torre al cabo de 20 años parecía no ser otro que la destrucción. Fue por eso que Eiffel hizo hincapié en las grandes ventajas científicas a construction of this type could contribute (to the construction of the Chrysler Building in New York in 1930 the tower was the tallest building in the world) and had installed a weather station at the top and, later, a telegraph antenna, whose benefits were highly tested at the military level. Thus saved Eiffel tower. From 1921 he began to broadcast radio and television time arrived.
only from the 60's becomes a tourist attraction with the influx of international audiences. Of all the monuments of Paris, one can say that the Eiffel Tower is one of the few that remain far from immutable over time evolves and innovates, is to change the color of the paint, either with lighting effects. When opened to the public in May 1889 visited until the end of year two million people.
»Main Source text: " Trocadéro (World City) " Eiffel Tower (World City) " "Bibliography: » France (Visual Guides El País Aguilar)







































